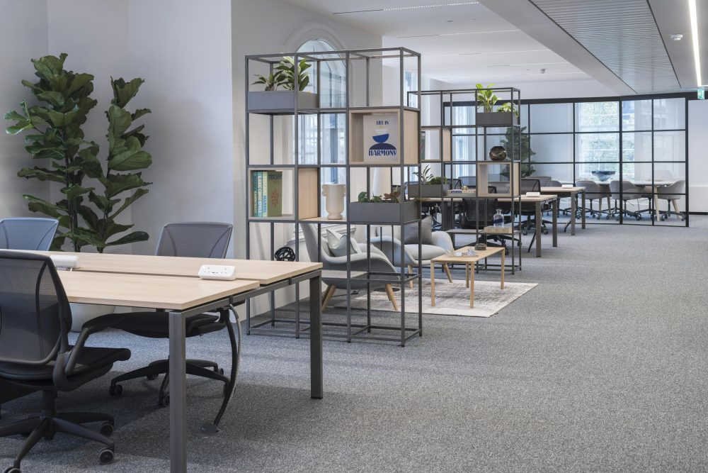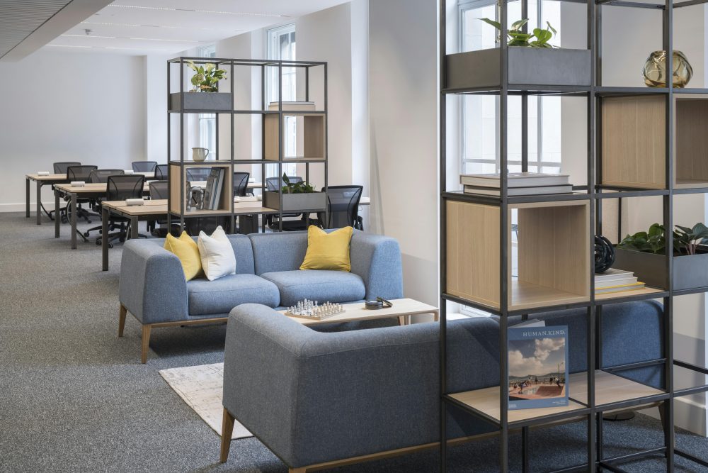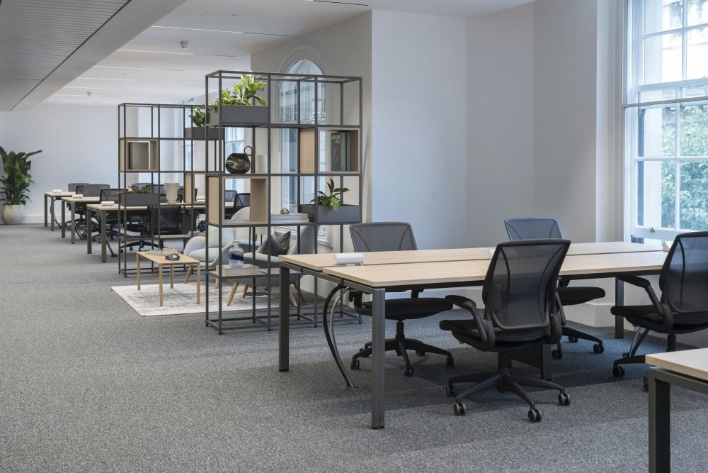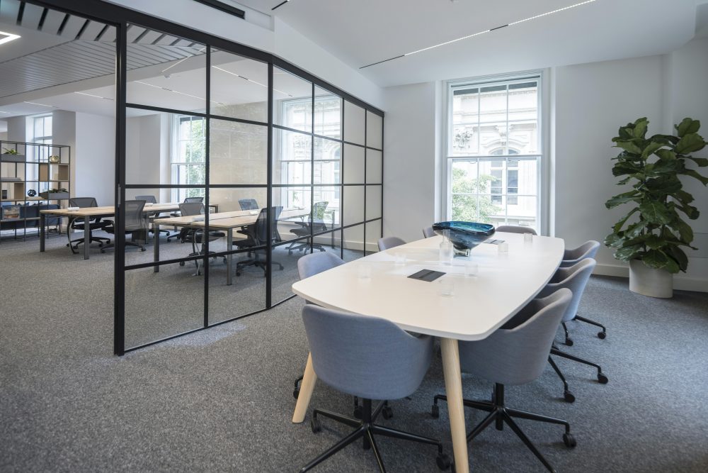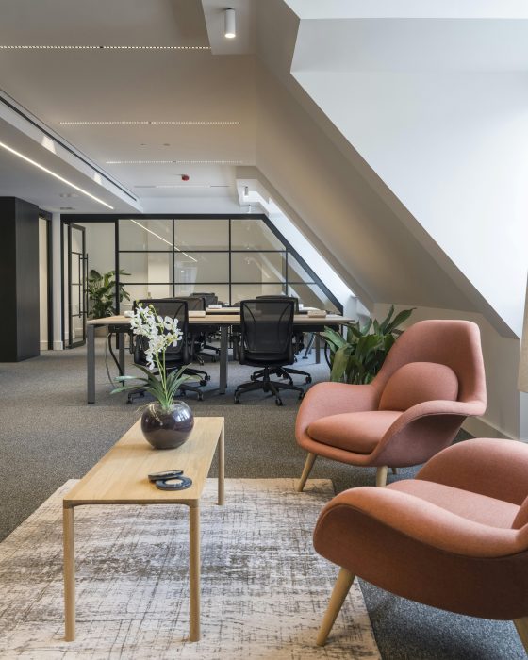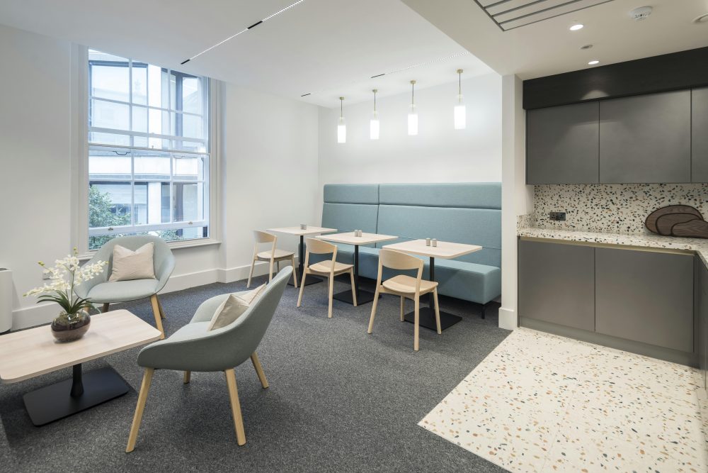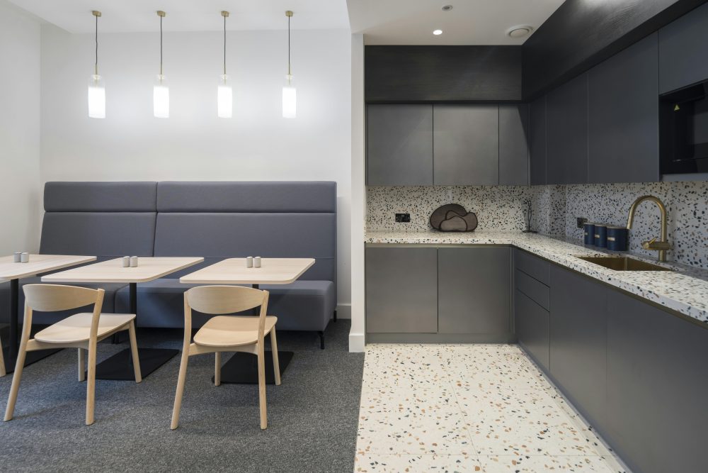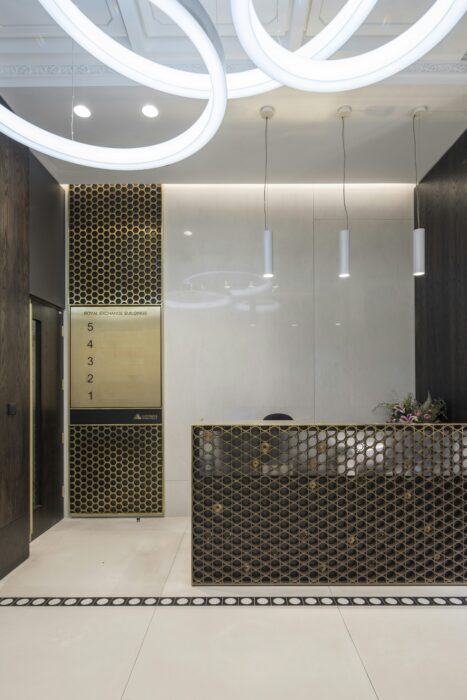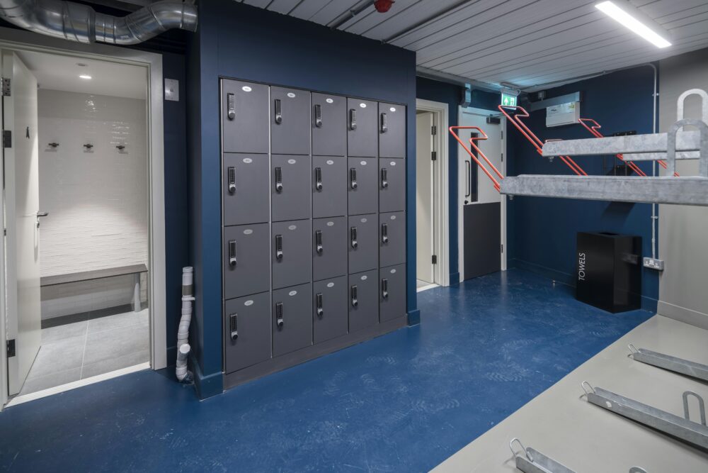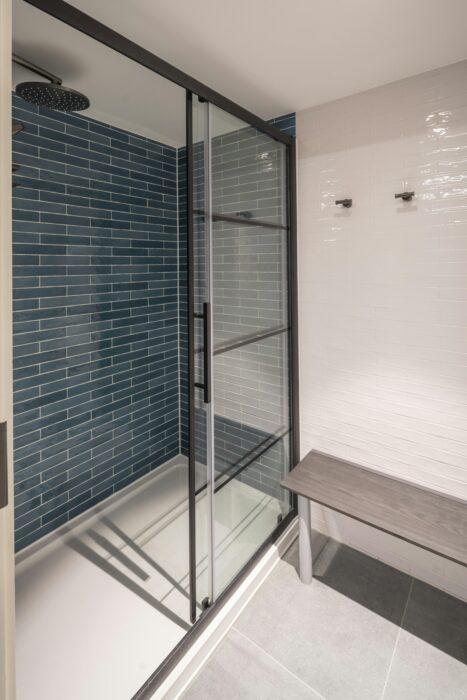
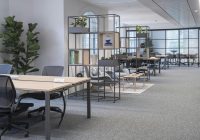
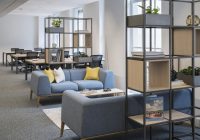
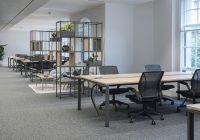
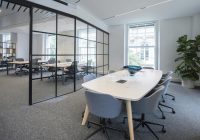
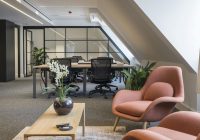
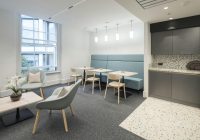
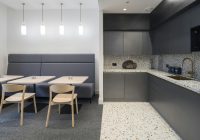


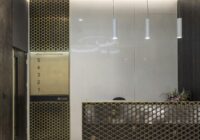

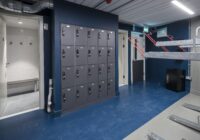
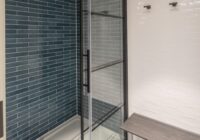

1-3 Royal Exchange Buildings, London, EC3V 3DG
Available Now: Best-in-class, Grade A office space offering 5x fully fitted floors in a Prime City Core location.
1985 sq ft
Type: Lettings
London Liverpool Street
Bank
Moorgate
Arrange a viewing
For further information contact


- Information
- Map
- Downloads
- Floor Plan
- Brochure
Information
Available Now: Best-in-class, Grade A office space offering 5x fully fitted floors in a Prime City Core location.
1–3 Royal Exchange Buildings offers a unique opportunity to lease premium office space within a distinguished, Grade II listed property in the heart of London’s City Core. This meticulously refurbished heritage building combines its classical Portland stone façade with modern, high-specification interiors across 5x fully fitted and furnished floors.
With a BREEAM ‘Excellent’ rating, brand new end of trip facilities, and exceptional connectivity, this building provides an ideal environment for businesses seeking a prestigious City address.
An unrivalled City Core Location. The local area provides occupiers with unparalleled access to the high-end boutiques, leisure and dining experiences on offer at the Royal Exchange and its local vicinity.
Transport links are excellent with Bank underground station just a minute’s walk away. Liverpool Street and Moorgate stations provide access to the Elizabeth line and for journeys further afield, London City, Stansted and Heathrow Airports can be reached within the hour.
Key Selling Points
- BREEAM Excellent
- Grade II listed
- Overlooking the Royal Exchange
- Fully refurbished and fitted floors
- Refurbished reception with Commissionaire
- Private terrace on the second floor
- Brand new end of trip facilities
Map
Floor Plans
Proposed 5th Floor Furniture Plan.pdf
Proposed 5th Floor Furniture Plan.pdfProposed 4th Floor Furniture Plan.pdf
Proposed 4th Floor Furniture Plan.pdfProposed 3rd Floor Furniture Plan.pdf
Proposed 3rd Floor Furniture Plan.pdfProposed 2nd Floor Furniture Plan.pdf
Proposed 2nd Floor Furniture Plan.pdfProposed 1st Floor Furniture Plan.pdf
Proposed 1st Floor Furniture Plan.pdf

